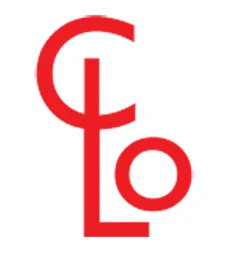In focusing on how to understand Gravity and Light, a combination of library and recreation center were going to be designed together on a site in Troy, NY. This project was to apply the fundamental principles of physics to the combined design. The main “L” Form of the two buildings was derived by the desire to keep the site lines from the street to the river intact. This created two large elevated structures in order to keep the ground level visually available. The main focus of the library design is terracing levels that visually connect you from one point to another. The wooden mullion facade and deep wooden roof allows for flexibility and control of natural light coming in from all directions.
Another contributing idea to the design was mind and body. These two buildings are not only situated near each other but also have a spiritual relationship which developed this mutual connection and created spaces. Through materiality, a visual connection between the recreation center and library is clearly portrayed. The interior facade of the basketball court mimics the exterior facade of the library. Even though these two buildings are separate, they have many commonalities in formal strategy.






