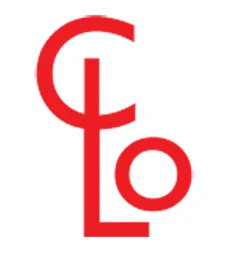The proposal for The New National Library of the Czech Republic encompasses not only the need for bridging the gap between the Baroque architecture of the surrounding city of Prague and the contemporary concept for what a library should be, but to create a form and function that is both alien and continuous with the context. The contemporary notion of a library represents a space where intimate and social functions transcend one another in a cohesive interaction that allocates for both spectra of program to intermingle without disruption. These conditions should coexist without harm or compromise to the other. The extrinsic outer skin that engulfs the interior of the building is conceived by examining the site and introducing a form which physically grows from both the ground and urban fabric as well as up above the existing local skyline.
The form is maintained mathematically by expressing and understanding catenary shapes and their relation to compression and tension. The catenary structure is determined by a compromise between structural stability and the interstitial space it creates. Voids penetrate the skin in order to create balconies which provide extended views into the surrounding cityscape. Staggered floor plates break up otherwise large spaces. Open atria explode into the “eye” and allow for visual association without mandating social interaction; intimate space must
form through social function. The most interactive connection between the building and the site is the attempt to make the pedestrian access of the site contiguous throughout the building. This manifests itself in a tentacle-like structure that grows out of the form and into the streets of the city. Within the context in which it exists, the library must posses a clear function. It should not take away from the fabric in which it is woven, but still distinguish itself as the public space that it is defined as.
**The Czech Library Redesign was developed in a semester long Design Development Studio
Design Partner - Julie Solomon








