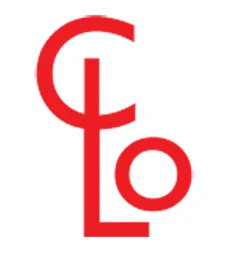A home that unites the family and guests around a series of exterior and interior spaces, as well as to depict the Adirondacks not simply by the selection of materials, but by a poetic merger of the architecture and landscape into one continuous form.
Currently, the program and feasibility study are focusing on a few design options. Regardless of the option, the design concept will also take full advantage of the natural resources of the site which includes; proximity to the lake, Trees and Vegetation, Site orientation, and yearly rainfall amounts.
Specifications:
- 2,300 Square Foot home (addition and renovation)
- Great Room w/ a Vaulted Ceiling
- Kitchen w/ direct access to outside kitchen
- Garden Room
- Three Bedrooms
- Master Suite w/ Private Bath
- 2 Bathrooms
- Detached Three-Car Garage w. loft
Credit:
Thomas Politi, Michael Siano, Christine Lois





