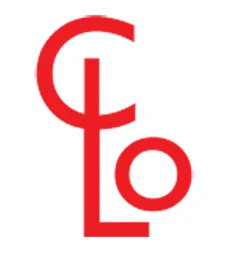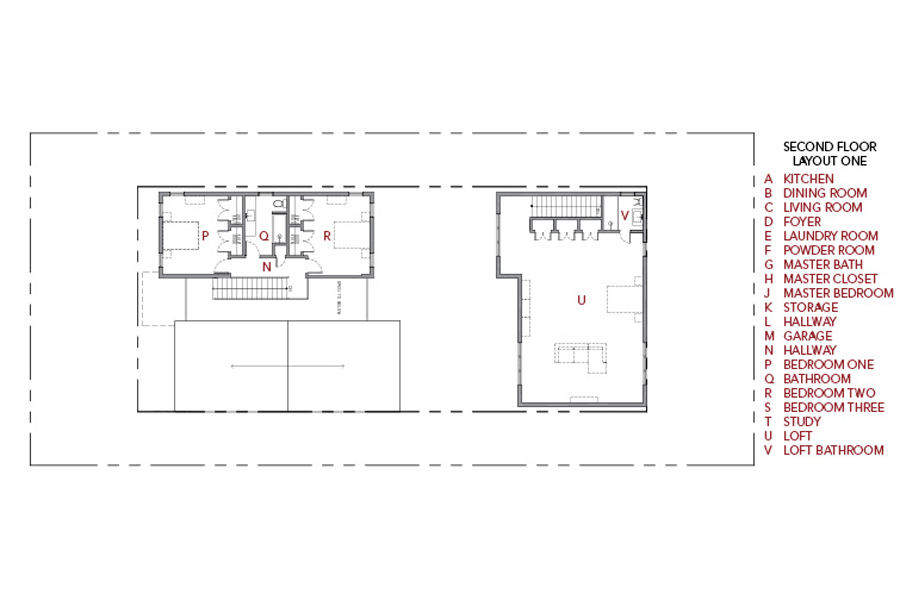Lochlyn Hill is the development of 36 acres of raw land in an infill site to create a mixed-use urban neighborhood in Charlottesville, Virginia. The master plan for the site includes numerous plots at various sizes. In a joint venture between Politi + Siano Architects and Milestone Partners Company, the Lochlyn Hill homes have begun taking shape.The plan consists of each home being accessible by the public street in the front of the home, and by a vehicular passageway in the rear which leads directly to each home’s private garage.
Design Concept - The model home was developed from a 40 foot square footprint and have been modified and divided into three parts; private areas, public areas, and exposed circulation. This tri-parti of areas is visually present in both plan and elevation of the home and have all been designed with different ideas. The exterior and interior can vary from a more traditional home to a more modern one. The homes come with a variety of finishes and additional options which can be chosen by the client and will create a variety between the homes.
The development is looking to build these homes as sustainable as possible. The home was designed modularly, utilizing the standardized dimensions of 4’ and 8’. Using these standard sizes and multiples of, allow maximum usage of materials, which leads to minimum waste, as well as a faster construction process. All finish options and building materials are also eco-friendly and require low maintenance, reducing any material off gassing, and heat loss. Additional sustainable applications include the use of energy efficient appliances, a cistern used for water recycling, water conserving plumbing fixtures, and instant hot or tank-less water heaters.
Specifications:
- 2400 SF Model Home
- Luxury Kitchen
- Dining Room
- Living Room
- Master Suite
- 3 or 4 Bedrooms
- 2 and half Bath
- Study
Credit:
Thomas Politi, Michael Siano, Christine Lois
Developers:
Milestone Partners Company









