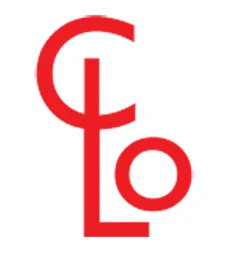Located in Allston, MA, as a studio, a housing complex was designed that was to adapt different kinds of people and housing styles. A design was desired which created the possibility to interact on the interior as well as the exterior of the building. The form for the building resulted in a composite of multiple housing typologies. Large communal apertures were placed in areas where the horizontal circulation met the vertical circulation in an attempt to take these to two main arteries and fuse them into a communal program for people to interact.
Similarly, two large voids form the dynamic building envelope and form. The vertical void creates the central courtyard and communal space. Adjacent is the horizontal void that forms the cantilevered south facade of the building. This 20 foot high space welcomes pedestrians into the site and gives them access to the building bookstore and provides circulation for the courtyard and housing above. The entire facade of the building is flushed with interchangeable aluminum and wood louvers on different facades to manipulate light around the building. These louvers and placed to react to the direction of the sun and add to the building dynamic.
Design Partners: Elvin Garcia, Ryan Lee, Andrew Leung, Charity Saunders









